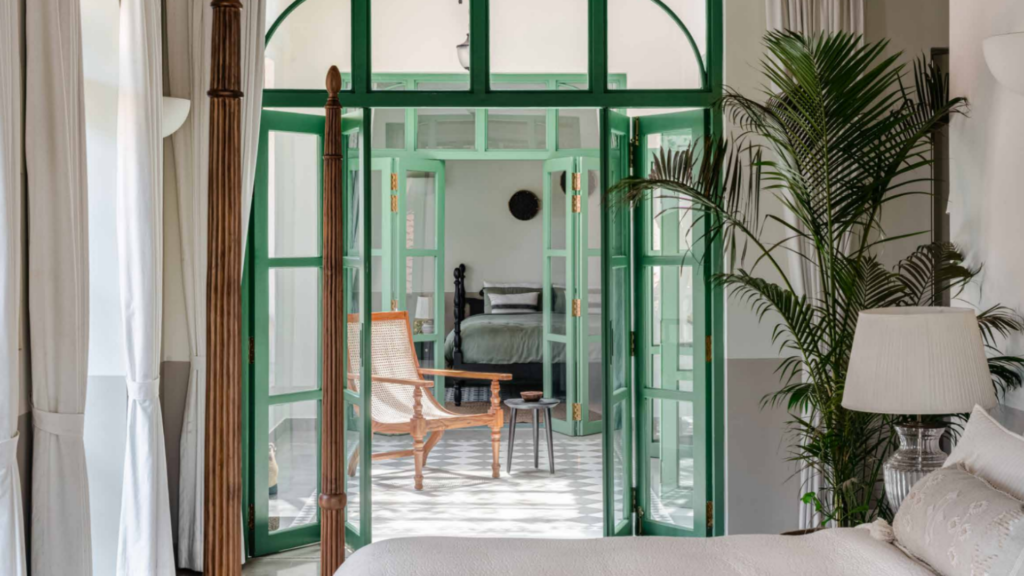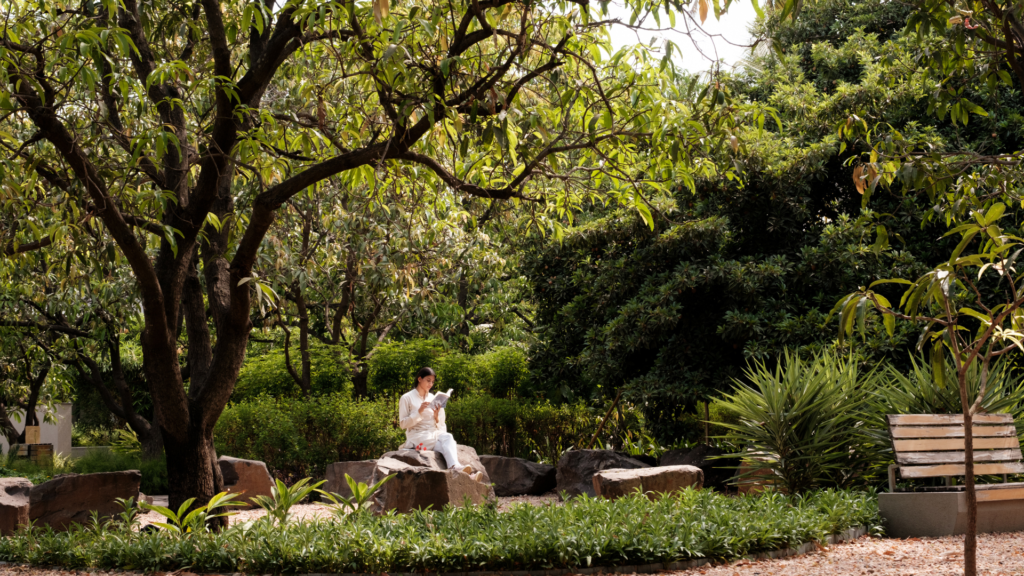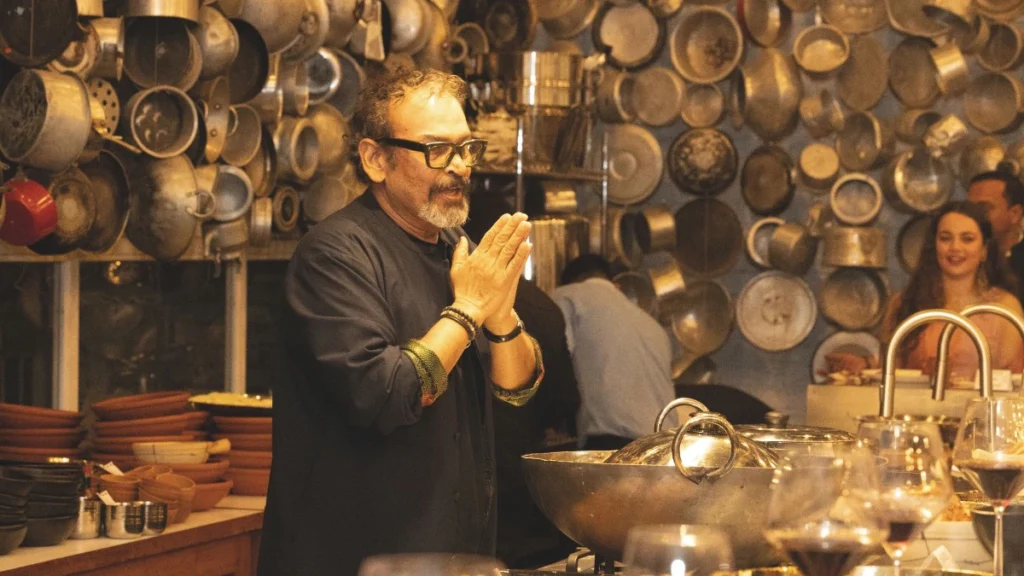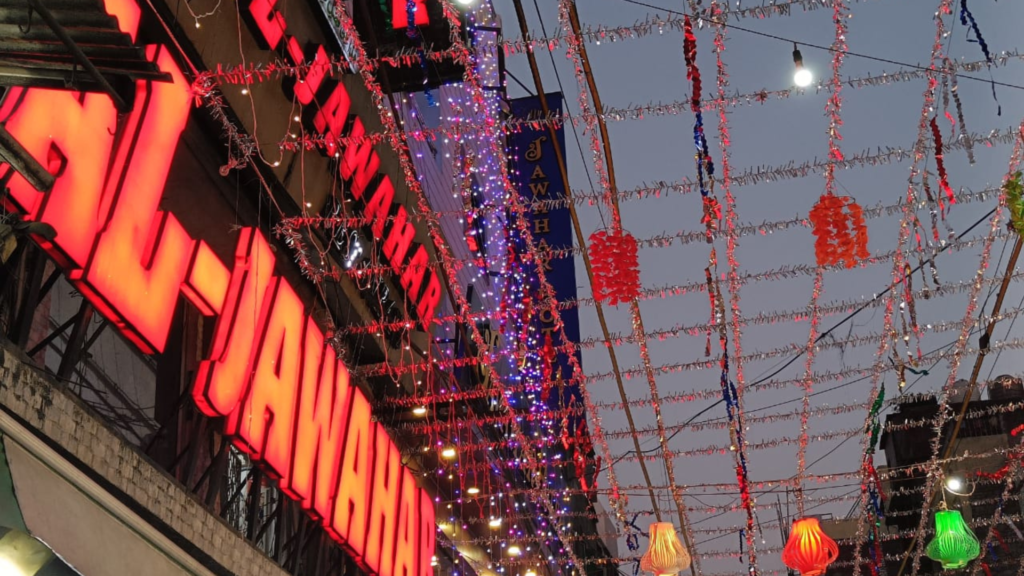In the heart of Goa’s Assagao, this Portuguese villa in Goa designed by Pashmin Shah and Satyajeet Patwardhan of Amoeba Design is a confluence of the old and the new. At the outset, the 2,800 sq ft structure blends in with the surrounding heritage homes that greet you on a walk through the sunshine state’s bylanes. But in decking it up for modern use, Vianaar Homes reached out to Amoeba Design to redefine the space and spark its interiors with contemporary tastes. “We did the entire architecture and landscaping of the site. But as designers, we primarily wanted to recreate the spirit of memories made in Goa without overpowering the traditional architectural language of the neighbourhood,” Pashmin tells us.
But bending time is no easy feat, and blending designs of the past with sensibilities of the present comes with its own challenges. “Traditional Indo-Portuguese homes are often dark and dingy in the middle,” says Satyajeet, adding that the small size of the plot only made designing trickier. Their imaginative solution to this unfurls as a two-storey space with skylights illuminating the breezy common spaces. The best of both worlds has been incorporated here. The exterior is kept traditional with a sloping Goan roof and door and window mouldings. But these entry points are coloured a refreshing pastel green for a bold touch of newness. Wooden beams and arched recesses are reminiscent of evergreen Goan interiors, but the use of rattan in furniture and lighting whispers today’s tastes. Bathrooms are done in IPS cement with bursts of colour for vibrance, while cement tiles in the rest of the villa hark back to local design. This flooring is kept simple with an in-situ terrazzo border, with the colours and patterns on it lending a new-age personality to the home.
“The villa, called La Gemela, was all about exploring the sense of Goa in a contemporary manner, with bold strokes of colours,” Pashmin shares. But light ended up playing an equally important role in making the house a home. The skylight over the ground floor staircase creates a spotlight effect that makes the vertical connection a point of attraction, while the one on the first floor creates a dance of light and shadow. Wherever the eyes go, muted tones create an illusion of space even where there isn’t any. From using natural fabrics to organic patterns, every element has been thoughtfully crafted to blend with the simplicity of the space. And so, within the confines of its old-world walls, this four-bedroom villa in Goa spins a new-age tale of living.
This story was first published in the September issue of LivingEtc with photos by Fabien Charuau.




